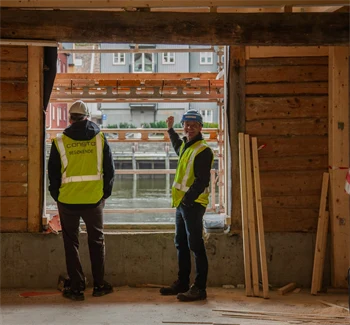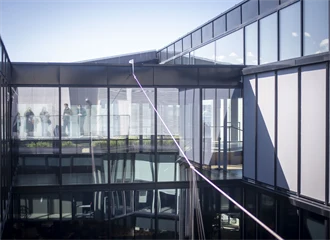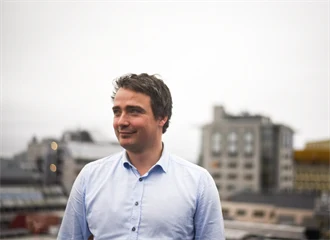Cultural treasure in Trondheim being converted into modern offices with history in the walls
Originally built in 1857, Bryggen 15 is now being converted into an office building with a rough, modern and flexible style in which new and old coexist in harmony. Timber construction provides good acoustics and a pleasant indoor climate.
"Old and new come together beautifully in the entrance. Just inside the main entrance, which still has the original timber and windows, a glass facade has been created over two floors that makes it possible to see a cross section of the building," says Property Manager Ståle Dullum from Thon.
Scheduled opening in autumn 2025: vacant premises on the top floor
Standing next to a wall from the year of construction, Dullum talks to one of the traditional craftsmen about how it is to become the end wall of one of the meeting rooms.
"It will be very clear which elements are new, since there will be a number of plaster and glass walls. We're also removing some of the structural connections between floors and walls that do not have historic value to allow more light to enter and to improve the dynamics of the office environment," says Dullum.
Brygge 15 is designed so that one company can rent several floors or that several companies can each rent a different section. Only the top floor is still available, so there's no time to waste!
Ståle Dullum, Property Manager
-
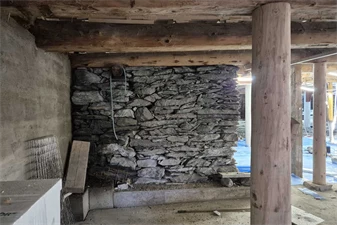
This original stone wall will be the end wall of a new meeting room. PHOTO: Silje Stenkløv -
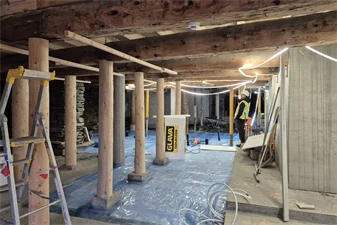
New and old planed timber side by side, with historic stone wall and concrete from the 1980s. PHOTO: Silje Stenkløv -
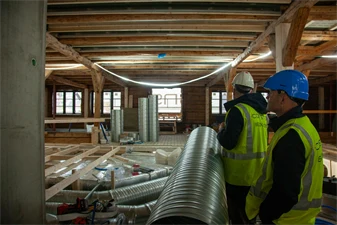
Trond Are and Ståle on site at Brygge 15. PHOTO: Silje Stenkløv
"It's fantastic that more people can experience historic Trondheim"
"We're very pleased to see that such an important part of our city is becoming more open and accessible. The fact that more people can experience historic Trondheim through the use of the buildings is fantastic," says Silje Taftø Petersen, architect and antiquarian at the cultural heritage management office in Trondheim (shown below).
There are several waterside buildings on Kjøpmannsgata that have stood vacant for several decades, which has limited the possibility for locals to see them from the inside. Petersen hopes and believes that we can create a positive ripple effect on completing the renovation of Kjøpmannsgata 15.
-
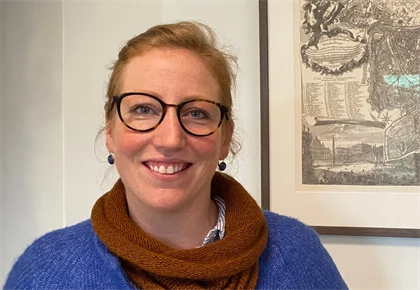
Positive for Trondheim's identity
"For local residents, the old waterside buildings are part of local identity and civic pride, something we see and appreciate in our daily lives, and this is what we want to show tourists," she says.
-
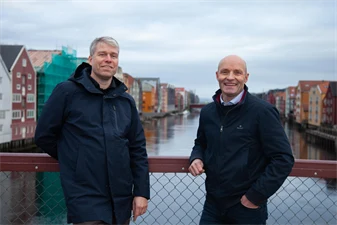
Development Director Trond Are Martinsen and Property Manager Ståle Dullum on the Old Town Bridge in front of the historic waterside buildings in Trondheim. PHOTO: Silje Stenkløv -
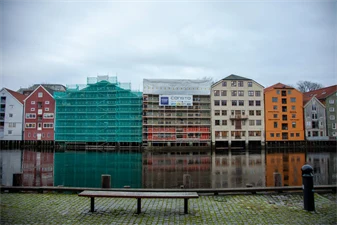
Kjøpmannsgata as seen from Nidelva, with Brygge 15 in the middle. PHOTO: Silje Stenkløv
Kjøpmannsgata 15 to be restored to its original appearance
"We're restoring the building to its original appearance, with wooden poles on the Nidelva side," explains development director at Thon Trond Are Martinsen.
Martinsen has been active in the project since it began in 2019. Together with the municipality of Trondheim, Thon is removing the concrete poured under the building by the previous owner in the 1980s. The cultural heritage management office is pleased with this decision.
"We're delighted that Thon has taken an interest in and understanding of the history of the waterside buildings and therefore decided to return the building to its original appearance on the river side. The concrete foundation of the building from the 1980s, which extends into the river, has been ridiculed by many and is commonly referred to as the 'pigsty' and 'dentures'," says Petersen.
Interior details like the pulleys on the top floor are being kept in place. These were originally used to load goods into the building and are among the few remaining pulleys on Kjøpmannsgata.
-
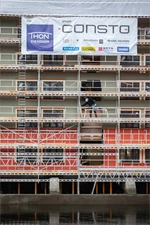
'Dentures': the concrete foundation will be removed and the wooden poles visible again. PHOTO: Silje Stenkløv -

Original pulley at Kjøpmannsgata 15, which is to be kept in place. PHOTO: Silje Stenkløv -
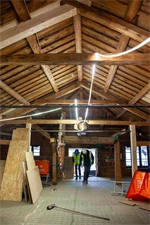
Low ceilings: glass-enclosed quiet rooms will be created around the pulleys to both offer privacy and to prevent unfortunate encounters between people's heads and the ceiling. PHOTO: Silje Stenkløv
More sustainable to renovate and re-zone than build new
"Nowadays, it is important that we retain and reuse as much as possible. This project involves large structural elements, a lot of timber and concrete, so it is important to reuse as much as possible," says Martinsen.
The focus of the cultural heritage management office is to retain as many of the original elements as possible and only replace rotted timber with high-quality wood. According to Petersen, Kjøpmannsgata 15 is unique in that it has timber from the 1800s and extensive concrete construction from the 1980s in the very middle of the building.
"This has required quite a few compromises to create usable office spaces. Because of major structural decay in several of the buildings on Kjøpmannsgata, several kilometres of timber construction have been carried out in recent years," says Petersen.
-
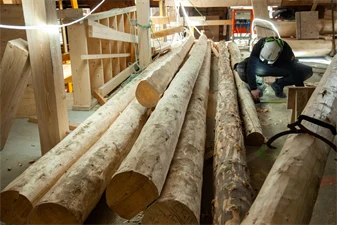
According to the cultural heritage management office, what is important in a project like this is that all wood used for the exterior is planed. PHOTO: Silje Stenkløv -
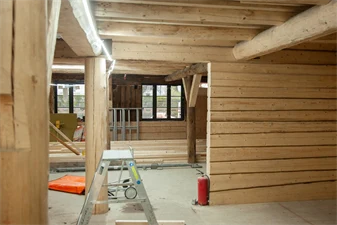
Locally harvested high-quality timber is used here. The cultural heritage management office commends Thon for bringing in traditional craftsmen with extensive knowledge of material qualities and traditional techniques. PHOTO: Silje Stenkløv -
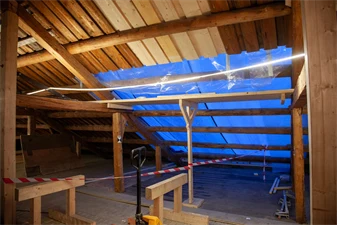
The facade windows will also have a traditional design with lots of details. This skylight was added more recently. PHOTO: Silje Stenkløv
Why a full building renovation makes sense
Instead of tearing down the building and constructing a new one, renovating it significantly lowers the amount of waste generated and materials used. This in turn leads to a much lower carbon footprint for the materials used in the project and contributes to a circular economy with reduced exploitation of raw materials and a lower impact on nature.
In addition to pouring concrete, the previous owner also made a number of other upgrades in the 1980s. These included reducing the number of floors from six to five due to a low ceiling height and adding six skylights. The exterior cladding was also replaced and the facade windows moved and replaced with a different style.
"The exterior cladding and facade windows are being returned to a traditional style and we are adding extra insulation and making other improvements. The building's appearance will be the same as in the year 1913. We will also have skylights to meet current requirements for daylight and indoor climate in keeping with the policies of the cultural heritage management office for daylight and placement," says Martinsen.
-
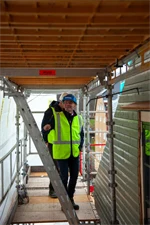
Trond Are and Ståle outside the fourth floor of Brygge 15, where the facade is being upgraded and returned to its original design. PHOTO: Silje Stenkløv -
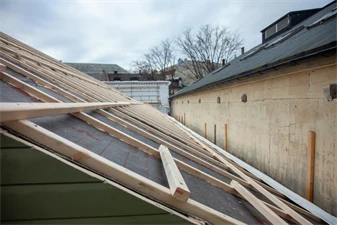
The roof construction and gutters are being improved before the original roof tiles are placed back. This will make maintenance easier, as well as make the building better equipped to handle future challenges due to changing precipitation patterns. PHOTO: Silje Stenkløv -
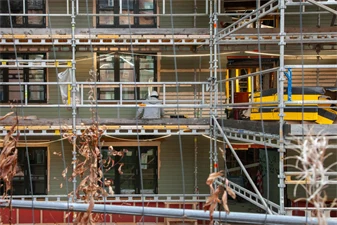
Complete renovation: Brygge 15's facade as seen from Kjøpmannsgata. PHOTO: Silje Stenkløv
Revolutionary testing of fire safety
"Thon should be commended for financing the revolutionary testing of incineration time and fire resistance of new and old timber constructions! This just goes to prove that we can achieve acceptable fire safety without the extensive use of plaster," says Petersen.
The tests have been carried out as part of a partnership between Rambøll, SINTEF and graduate students of NTNU in Trondheim. The findings can be used for comparable cultural historical buildings elsewhere.
"(…) This not only retains the building's aesthetic and historic value, but also ensures its life span and protection from future fire hazards. The results were impressive, with some walls achieving fire resistance for up to 90 minutes,, says Dag Denstad, head of fire engineering at Rambøll.
Directorate for Cultural Heritage on site to facilitate preservation of the medieval foundation
To utilise the rooms in the old building as best as possible while at the same time strengthening the structural elements, the lift and stairwell have been moved to the middle of the building. The foundation under the building is also being renovated.
"After removing all the floor boards, we saw a bunch of boards in the river below us and I was afraid we had hit a boat! But the Directorate for Cultural Heritage gave the go-ahead: the boards found under the floor were actually most likely from the 1700s or 1800s, but the foundation from the Middle Ages was important to preserve," says a relieved Martinsen with a chuckle.
-
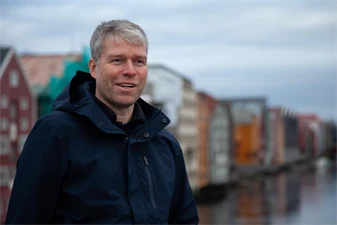
"We hope that Brygge 15 will provide added value to both tenants and the people of Trondheim," says an enthusiastic Martinsen. This development director is not originally from Trondheim, but chose to stay here after finishing his studies. PHOTO: Silje Stenkløv -
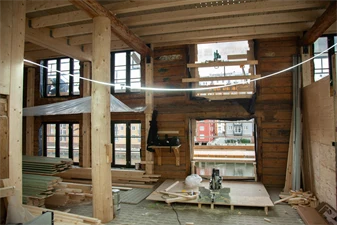
More light: structural connections between floors have been removed in some areas to let in more daylight. The professionals from the Antikvarisk Restaureringsverksted (ARV) are using traditional methods and materials for the restoration work. PHOTO: Silje Stenkløv -
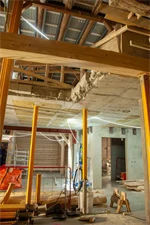
The stairwell with lift has been moved to the middle of the building to make it easier to change the layout of the floors. Bergersen Arkitekter is facilitating a universal design as much as possible, but in keeping with cultural heritage restrictions. PHOTO: Silje Stenkløv -
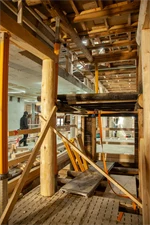
A stairwell will be constructed here to connect the different floors together. The contracting company Consto will be moving into the offices on these floors when the building is finished. PHOTO: Silje Stenkløv
Facts about the waterside buildings on Kjøpmannsgata
- Waterside buildings have probably been built along the Nidelva river since Trondheim was founded in 997.
- The waterside buildings housed both warehouses and trading companies.. The river connected the city with the outside world.
- After 90% of the buildings burned down in the city fire of 1681, the decision was made to protect Kjøpmannsgata from the rest of the city centre with a wide street and embankment.
- Many of the waterside buildings were torn down and rebuilt during the years 1850-1875. The Thon waterside building was built from 1856-1857.
- Industry on Kjøpmannsgata continued to expand until around the year 1920. Several of the waterside buildings were turned into offices in the interwar period.
- In more recent years, several of the buildings have been converted into shops, restaurants and gyms.
"You'd be hard pressed to find a better officelocation in Trondheim"
The basement of Brygge 15 has shared bicycle parking and cloakrooms. And it's only a short walk to public transport hubs and public parking. There's a lift between all floors, open plan offices and meeting rooms, as well as good lighting conditions.
"You'd be hard pressed to find a better place to have an office," claims Dullum, who looks forward to moving into his office in the building.
If the promise of Bakklandet and Nidelva is enough to get you out the door, you'll find a wide variety of cafés and restaurants just a short walk away from Brygge 15.
"Several parks along the shores of Nidelva are also close by. Walk past the cathedral on your way down to the Marinen park or take the Old Town Bridge to Bakklandet and enjoy a cup of coffee outdoors on a sunny day," recommends Dullum.
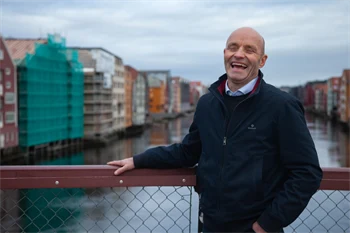
Kjøpmannsgata 15 – floor by floor
- 4th floor: Entire floor is still available for rent
- 3rd floor: Consto
- 2nd floor: Consto
- 1st floor: Vacant premises. Common areas: Meeting rooms, kitchen, waste room, reception. Thon manages sections of this floor.
- Basement: Vacant premises. Shared cloakroom and bicycle parking. Thon manages sections of this floor.
Contributors
-

